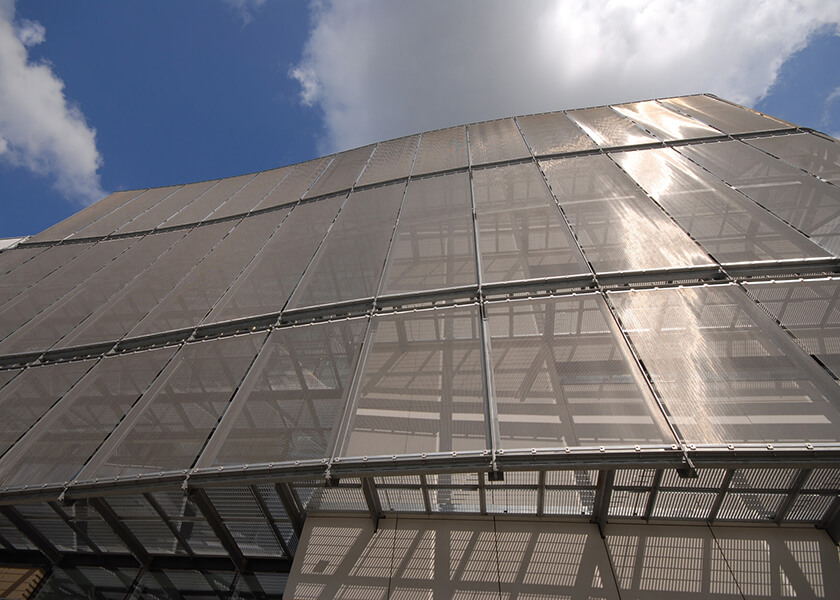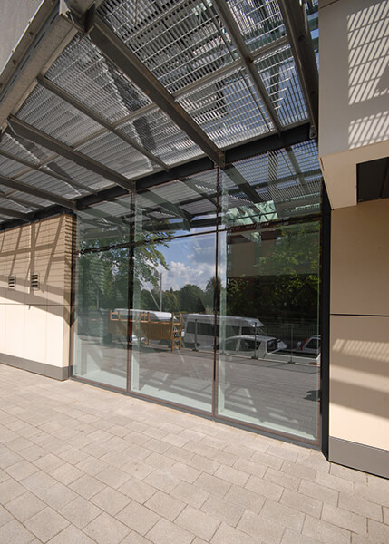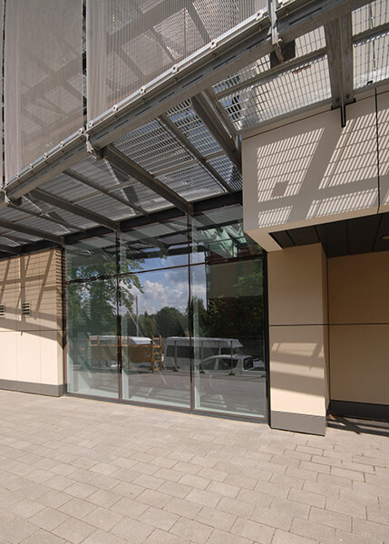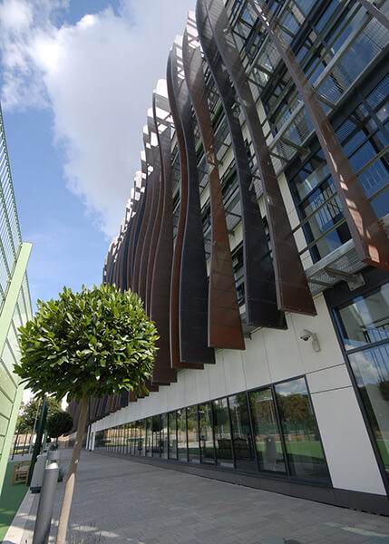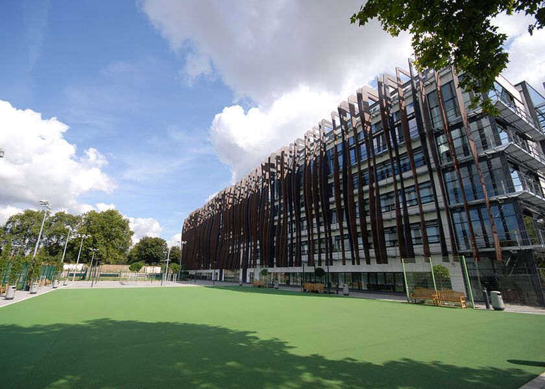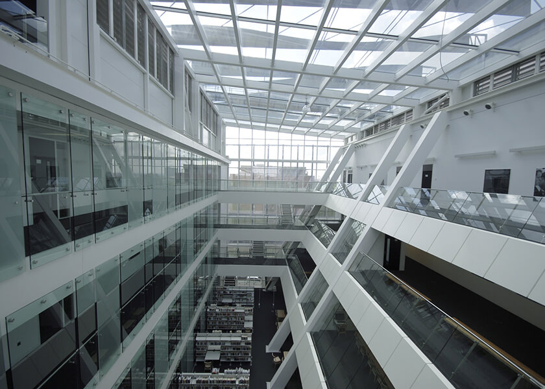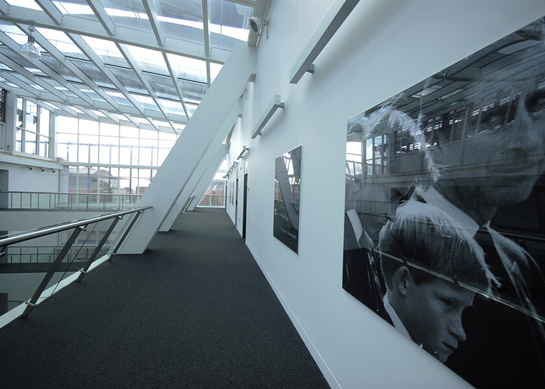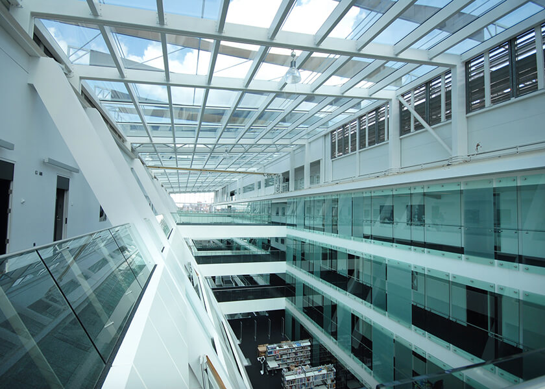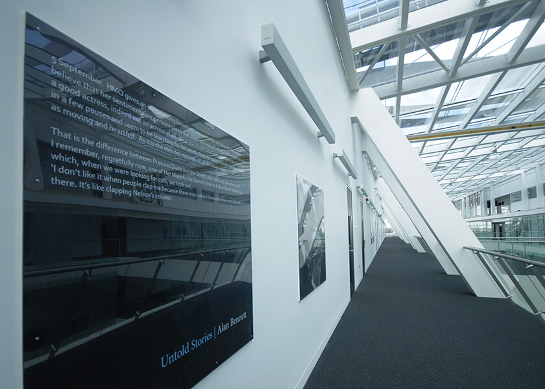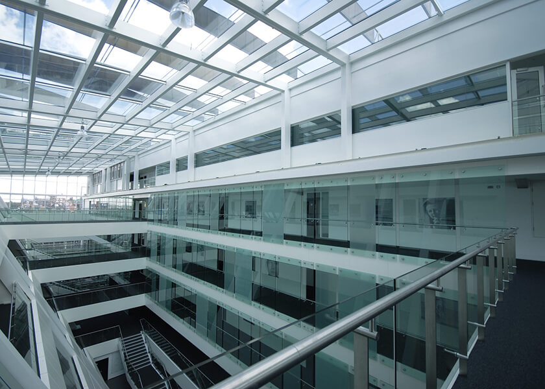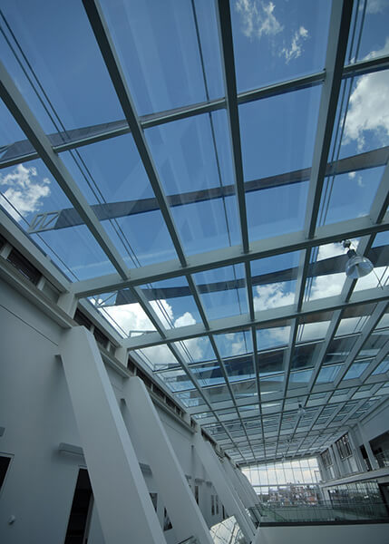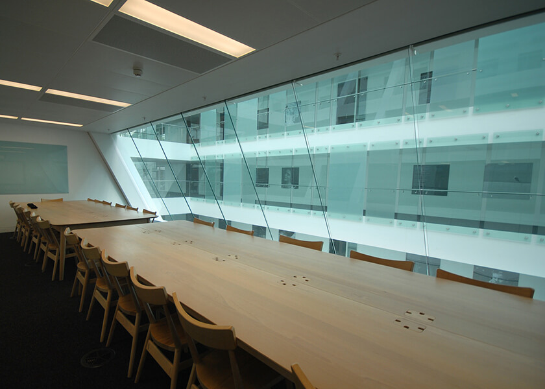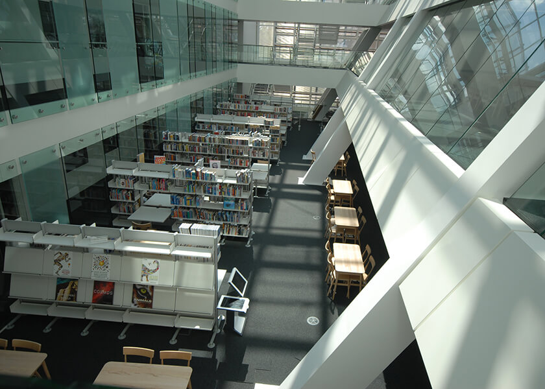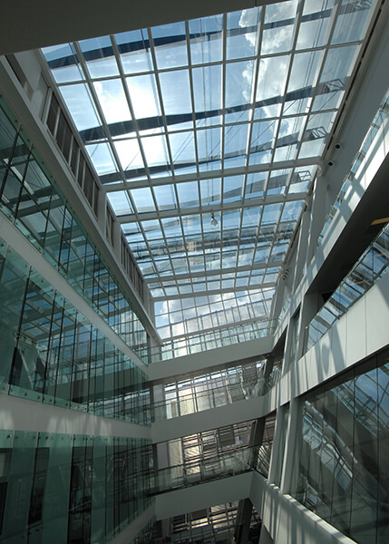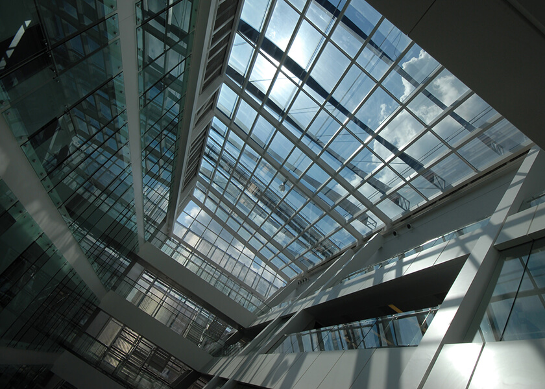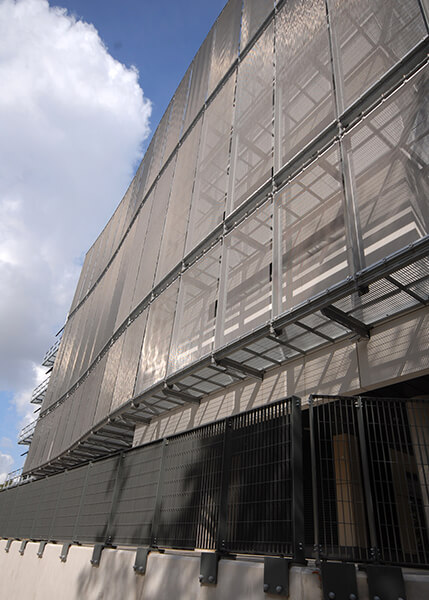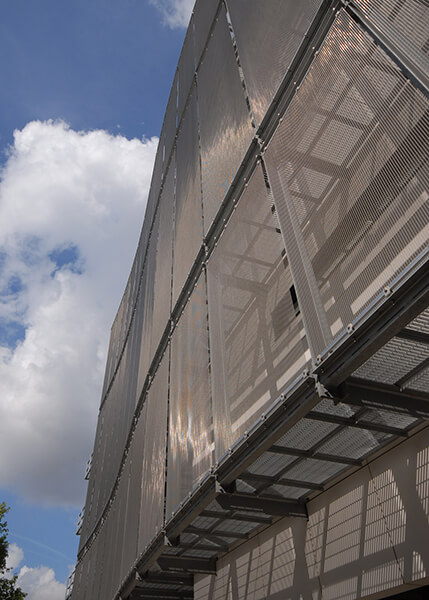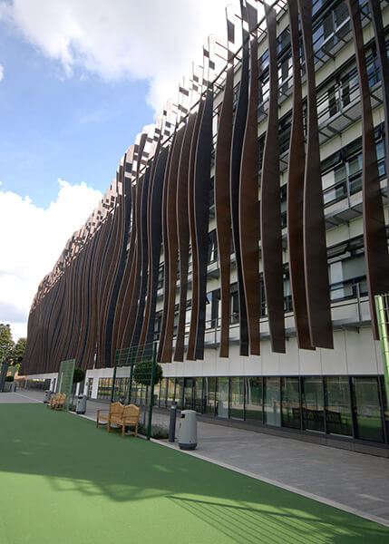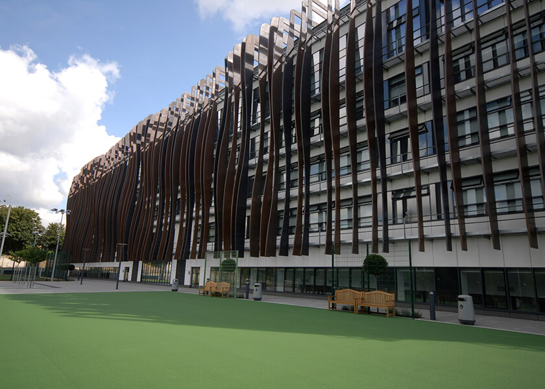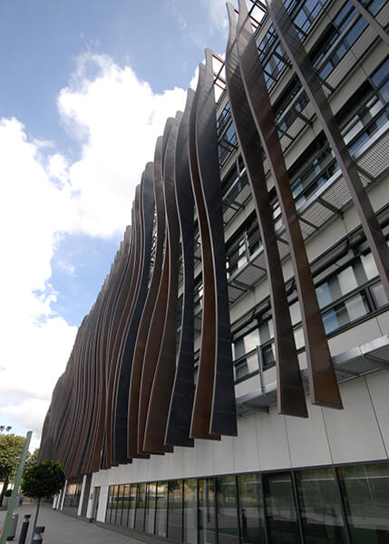Holland Park School
Architect
Aedas & Newtecnic
Client
Royal Borough of Kensington & Chelsea
Location
London, W8
Year
2014
EAG were appointed by main contractor Shepherd Construction to design, fabricate and install the complex building façade of this new landmark building designed by Aedas Architects. As part of the £58m redevelopment project EAG will provide circa £9m of envelope cladding comprising atrium glazing, curtain walling, windows, structural steel work, stone cladding, stainless steel architectural mesh shading and the iconic copper clad fins in various finishes and forms which will create a wave like appearance on the main façade. Holland Park School, due for completion in 2013, is a landmark education scheme within the Kensington conservation area and will provide accommodation for 1,500 students and over 100 staff. Sustainability targets are achieved through building orientation, massing and the signature copper fins prevent excessive heat gains into classrooms and the atrium, whilst admitting adequate day light. Low carbon technologies such as ground source heating and cooling, and a CHP boiler and solar water heaters lower the buildings overall energy use.
Can’t find what you’re looking for?
If you would like more information or you would like to discuss your specific project requirements contact us today.

