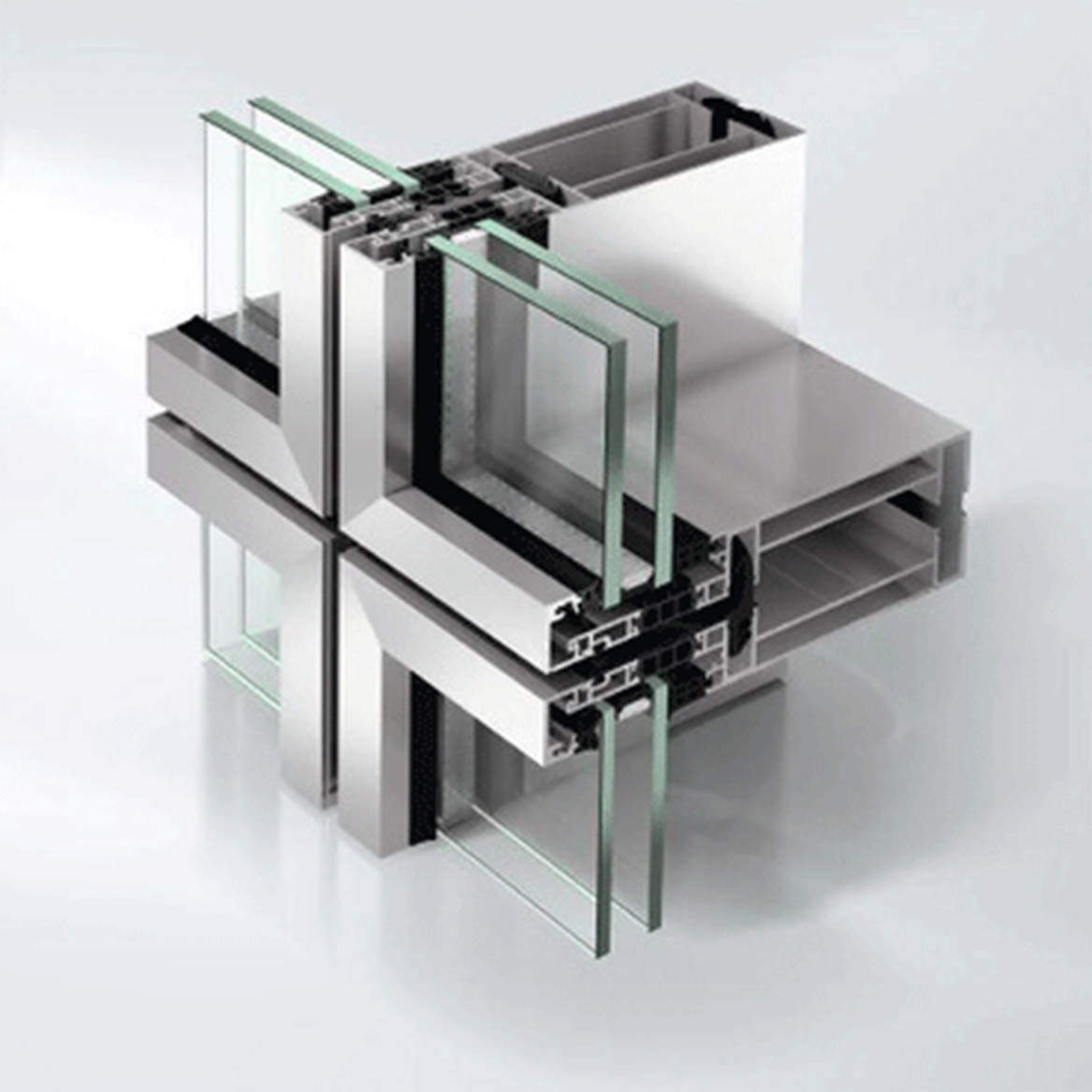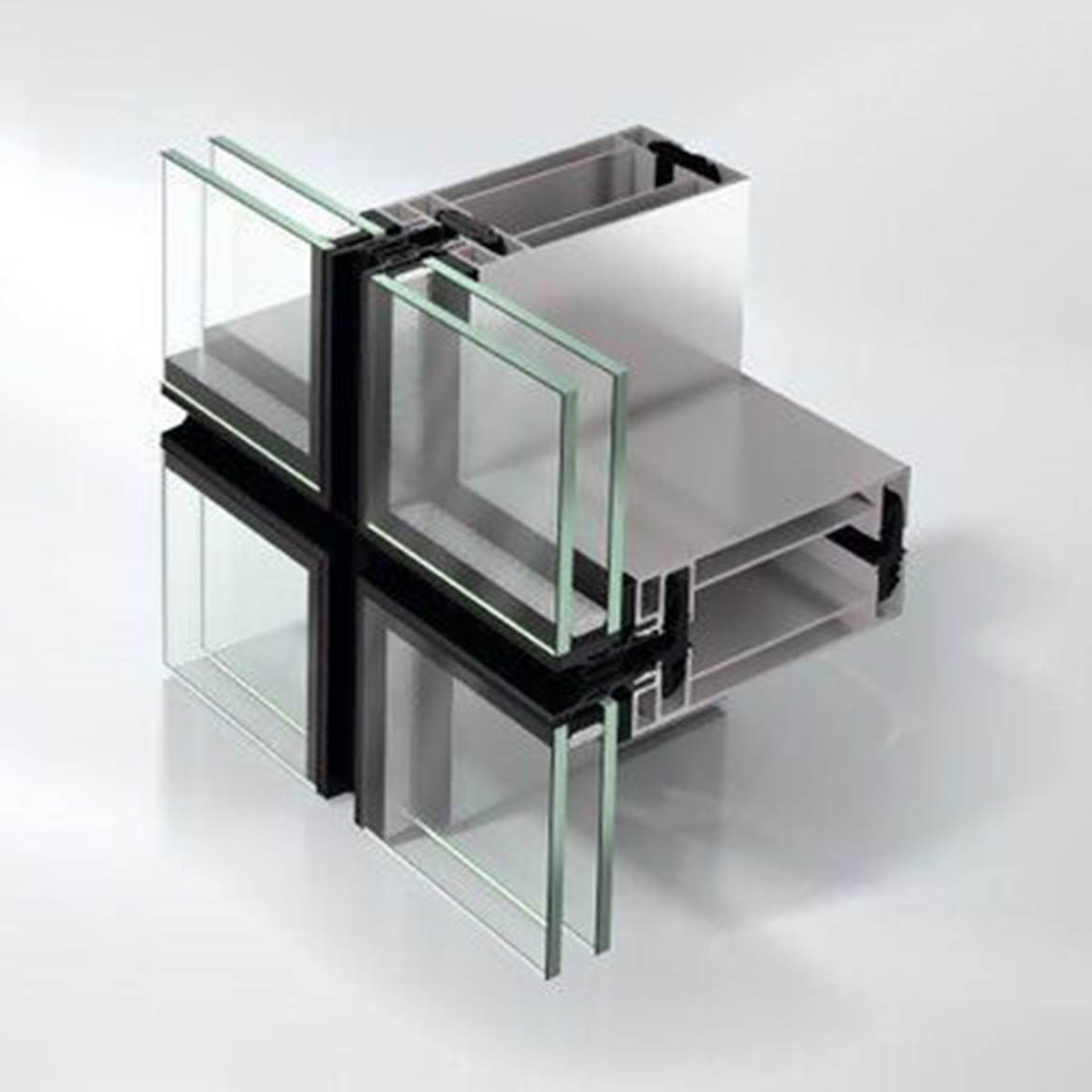Unitised Curtain Walling
Unitised curtain walling describes a panel system of glazing that is fully fabricated and assembled in a controlled factory environment. Like precast concrete panels it is transported to site on “A” frames and low loaders. It is lifted directly onto a steel or concrete super structure and attached with special adjustable retention cleats fitted to the edges of floor plates. External Access Equipment is not required for the installation of unitised glazing systems, but the dedicated use of a crane is.
Direct costs may be greater than stick curtain walling but significantly reduced installation times, certainty of programme and omission of access requirements lead to quicker client handover and we believe a reduction in total project costs.
- Frameless Solutions
- Curves, Facets and Corners
- Vertical or Horizontal emphasis
- Insert Units e.g. Smoke Vents, Windows, Doors
- Accelerated Site Programs
- Production line fabrication
- Site time reduced drastically
- Trained staff ensure build quality
- Factory controlled quality
- Rapid closure of building
- Low level training for site staff
- Allows internal trades to follow-on
- Ideal for large / tall buildings and compressed building sites
Can’t find what you’re looking for?
If you would like more information on this or any other EAG products, or you would like to discuss your specific project requirements contact us today.


