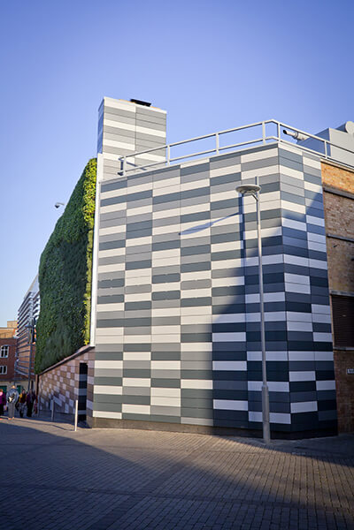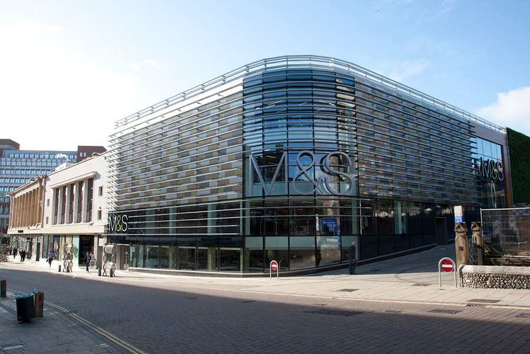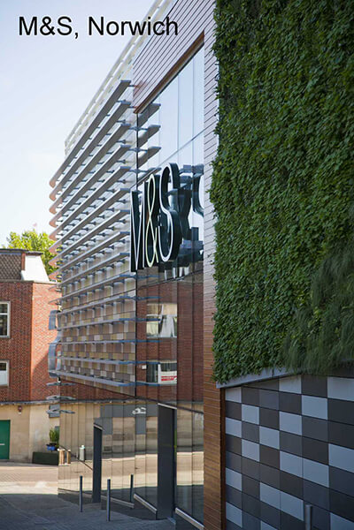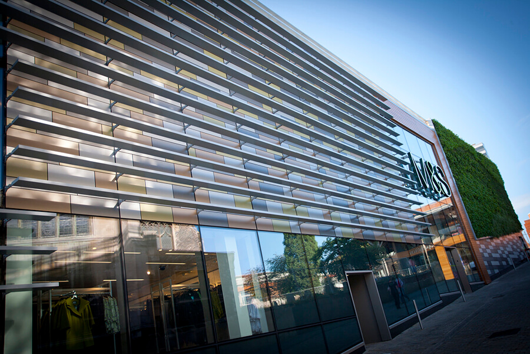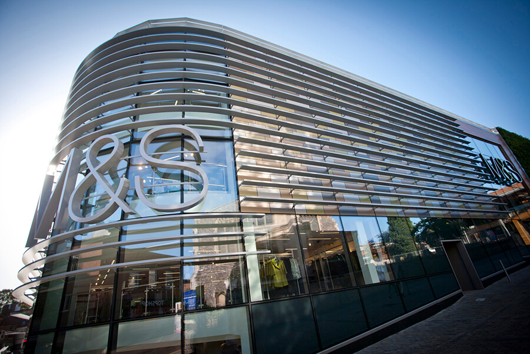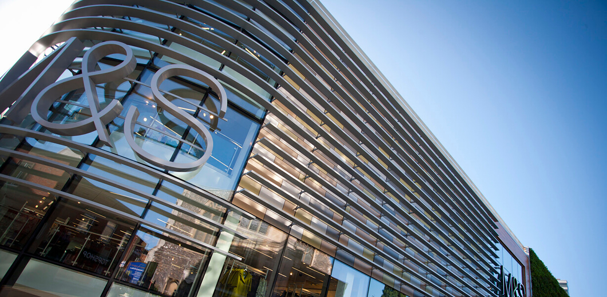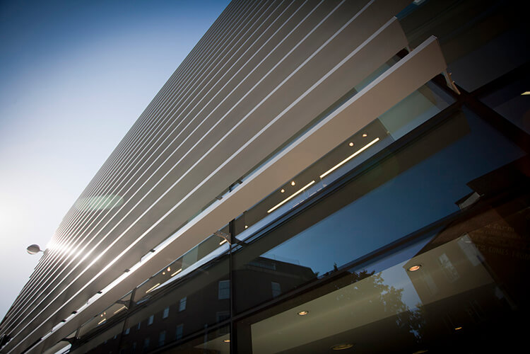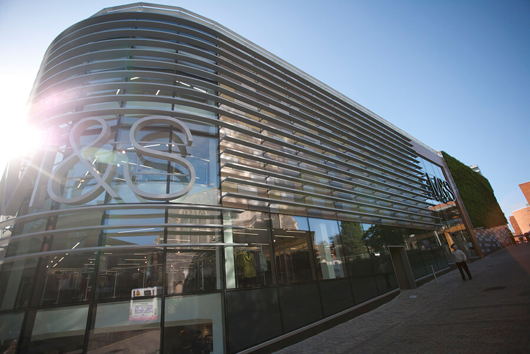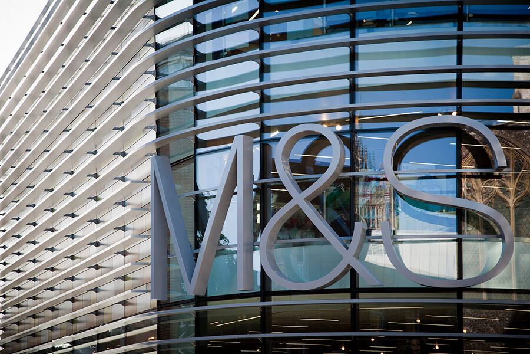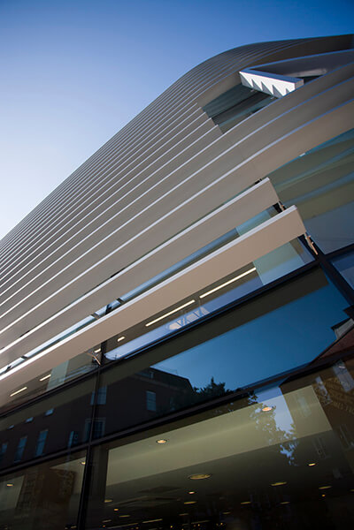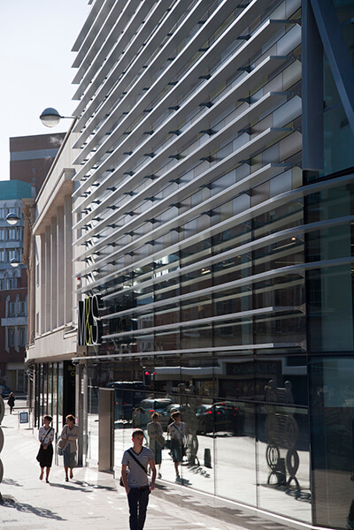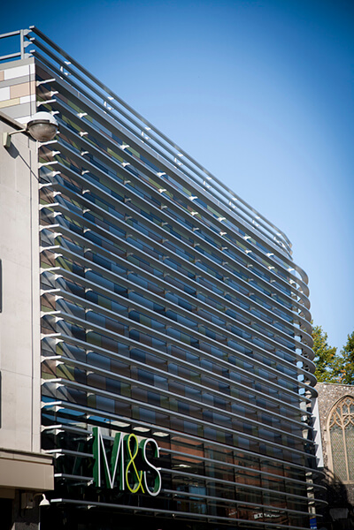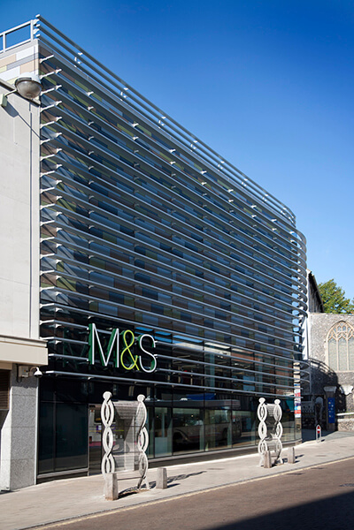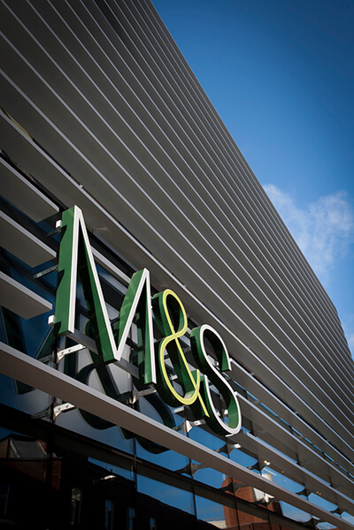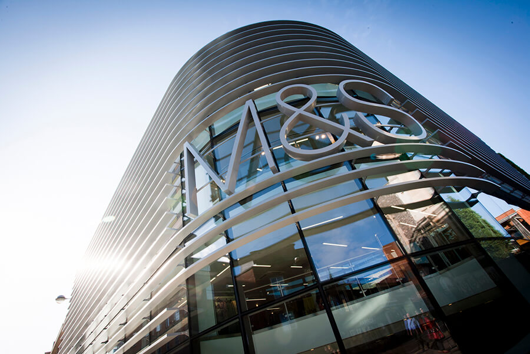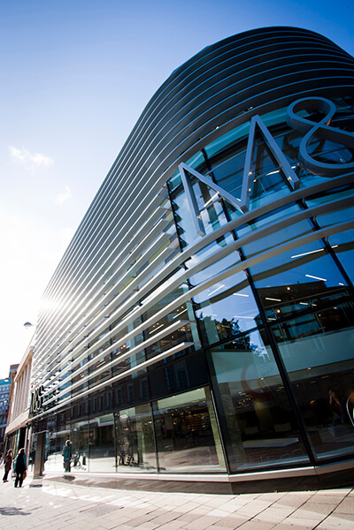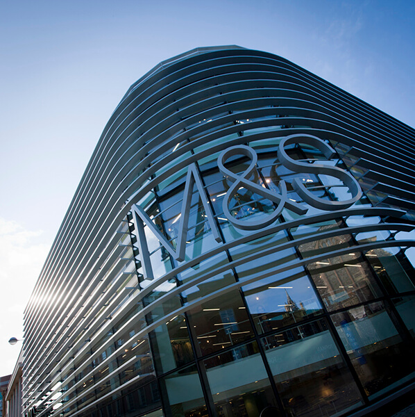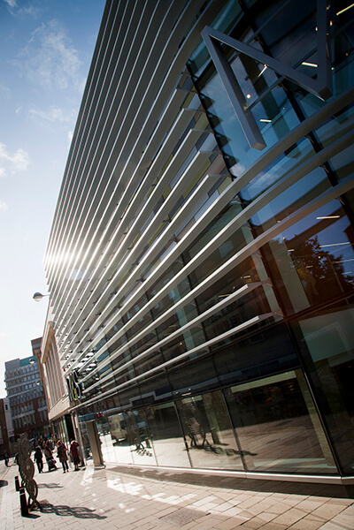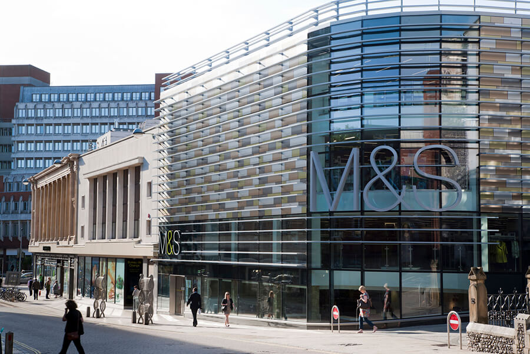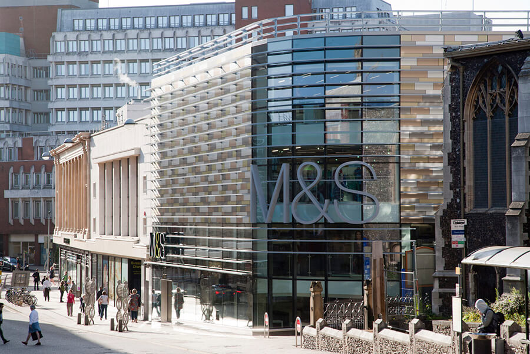Marks and Spencer
Architect
Benoy
Client
Marks & Spencer’s
Location
Norwich
Year
2011
EAG secured the contract with Ellmer Try to design, fabricate and install the cladding, curtain walling, brise soliel and structural glazing as part of the multi million pound redevelopment to the Marks and Spencer Norwich store. The 17 month redevelopment programme has increase the shop floor space to 79,000 sq ft sq ft, making this one of the largest M&S stores in the UK. The scheme designed by Benoy architects, features a “living wall” laced with plants to help absorb local pollution and fed by a rain harvest roof system, whilst the glass corner façade has maximised light into the store and created two new entrances providing links into main shopping areas of the city.
Can’t find what you’re looking for?
If you would like more information or you would like to discuss your specific project requirements contact us today.

