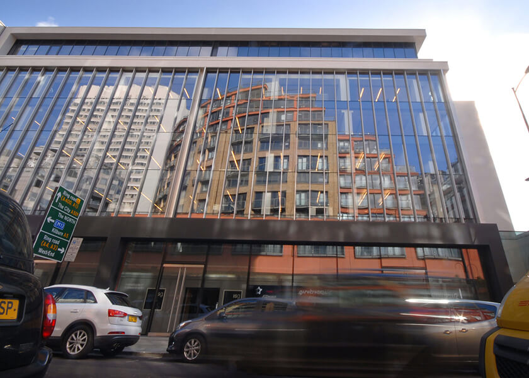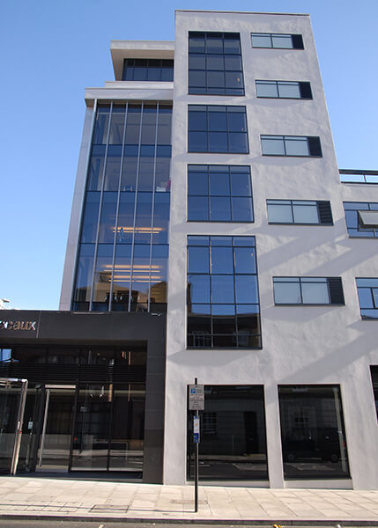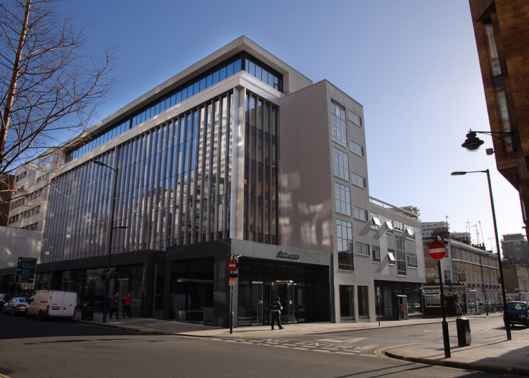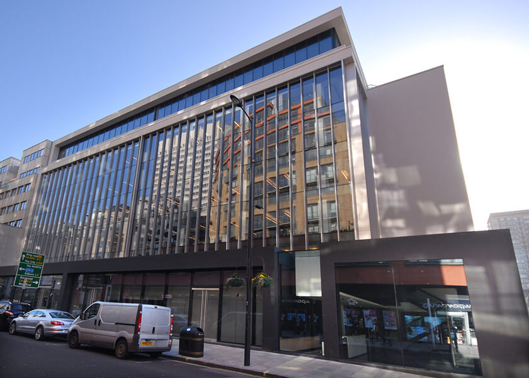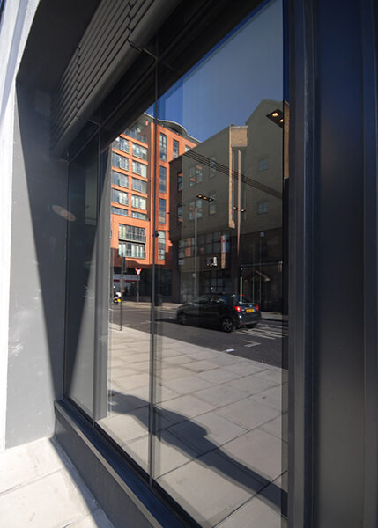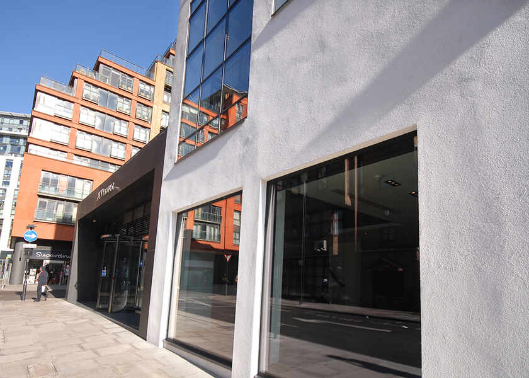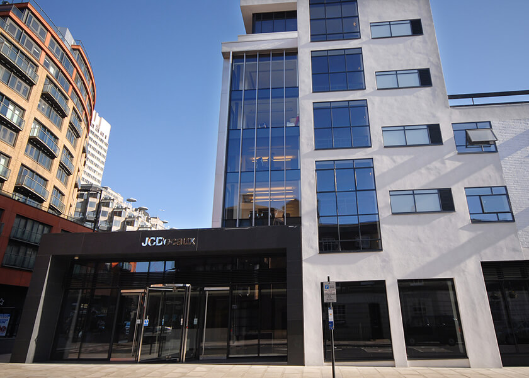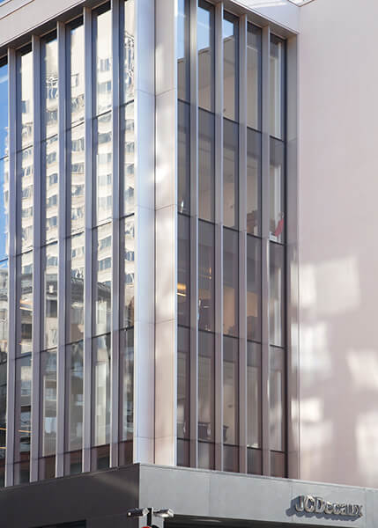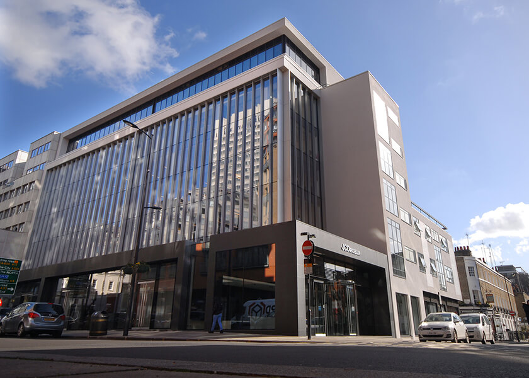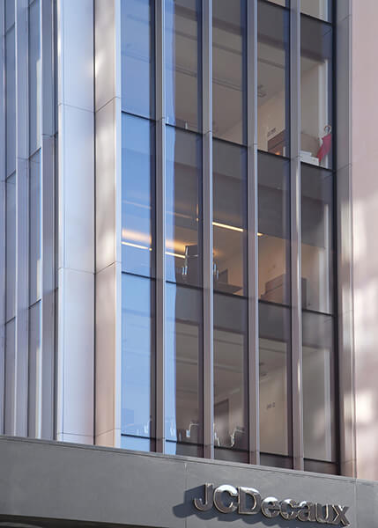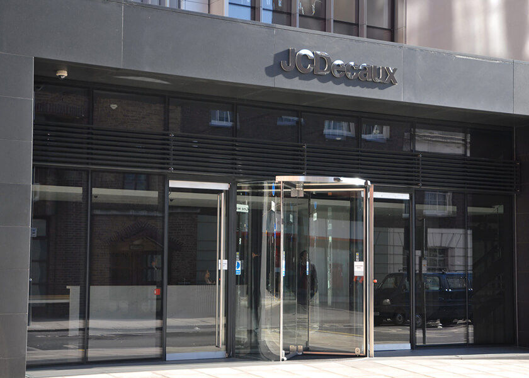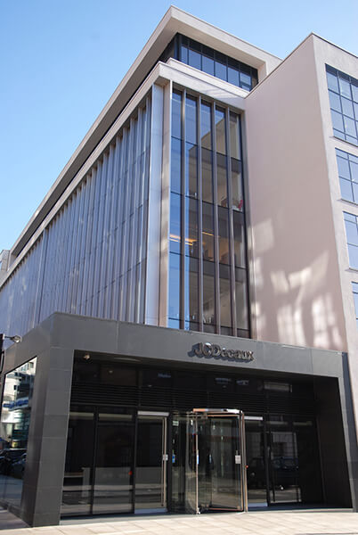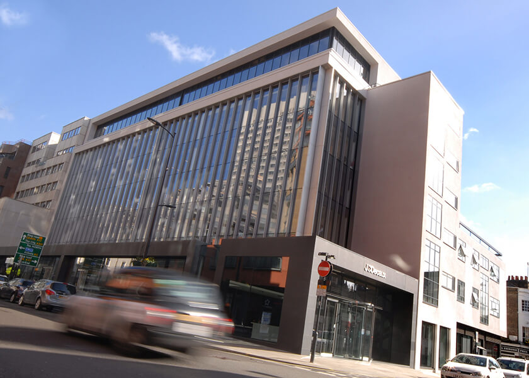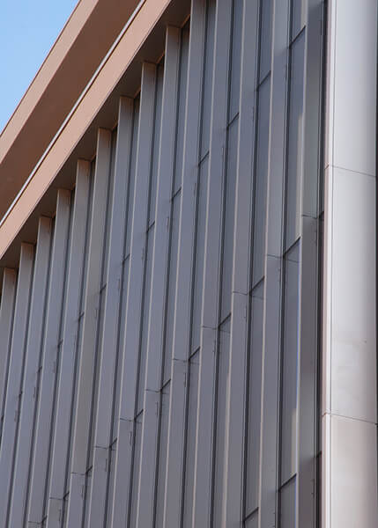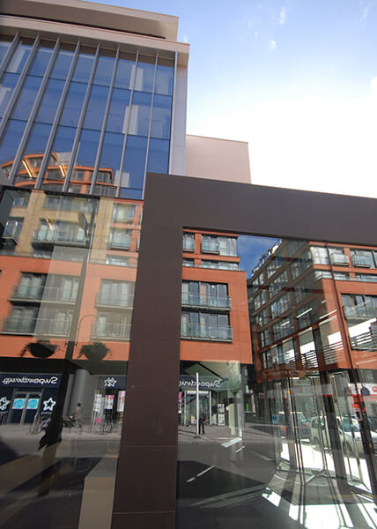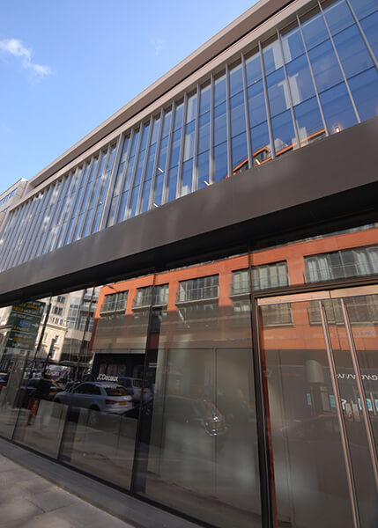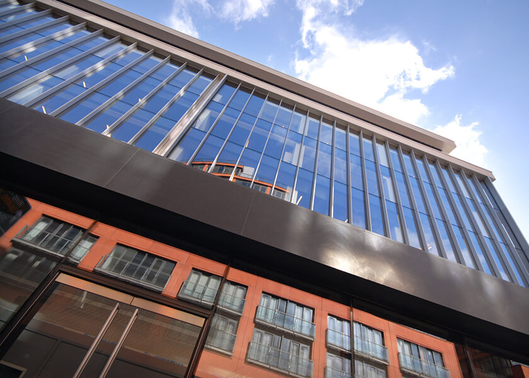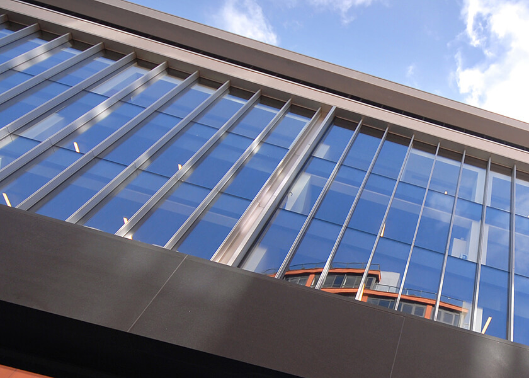Summit House
Architect
Wilmotte
Client
DF Real Estate
Location
London, W2
Year
2015
EAG were appointed by ISG as specialist subcontractor to provide the windows, doors , feature curtain wall and associated cladding to the building’s façade as part of this extensive office regeneration project. The scheme focused on consolidating two existing buildings into a unified and contemporary styled mixed-use property, which greatly enhanced the Westminster streetscape. The complex project included the removal of the two façades and extending the stepped back structure to allow the installation of striking curtain walling, with white Sto render across the remaining elevations. Extensive reconfiguration of the ground floor area created a light spacious open plan format. Increasing overall floor space, the sixth floor was demolish to make way for a steel frame and glazed structure that extends across the entire footprint of the building.
Can’t find what you’re looking for?
If you would like more information or you would like to discuss your specific project requirements contact us today.

