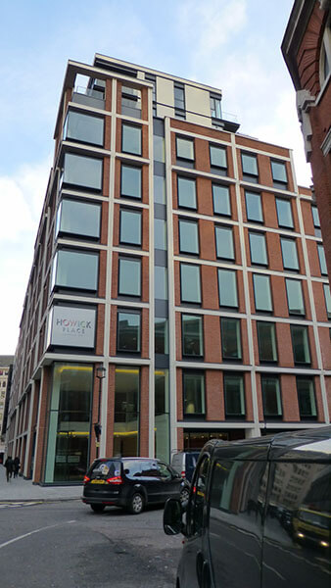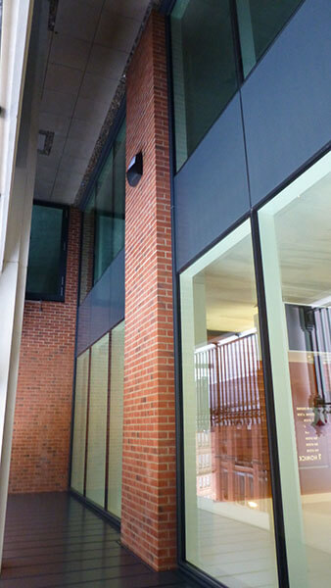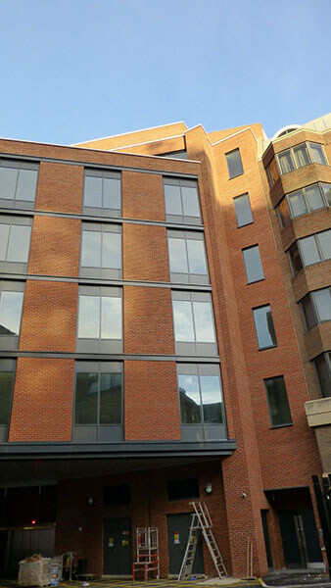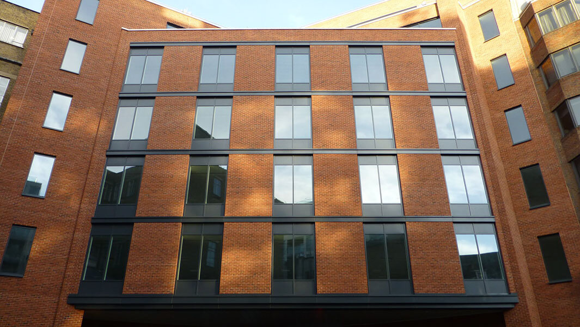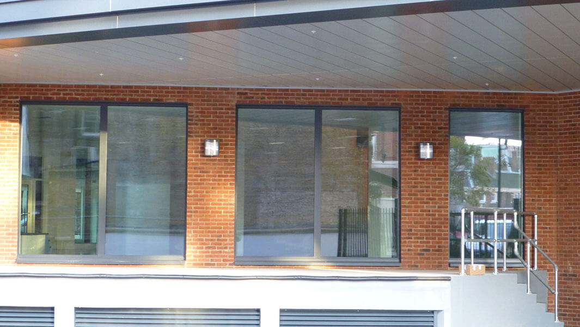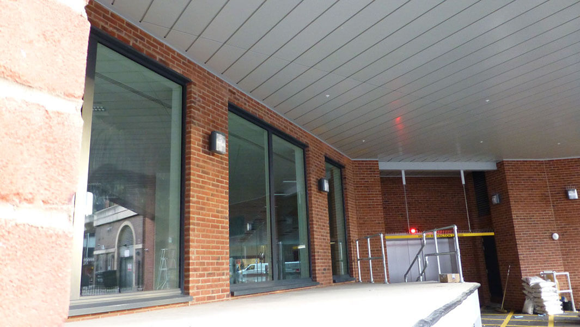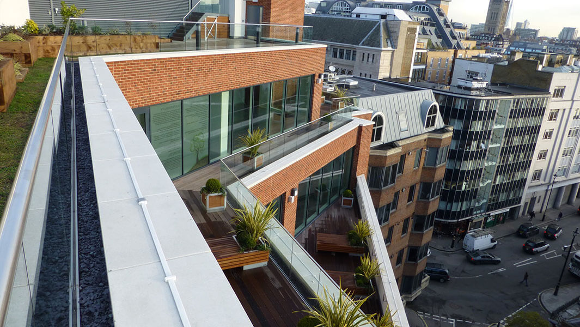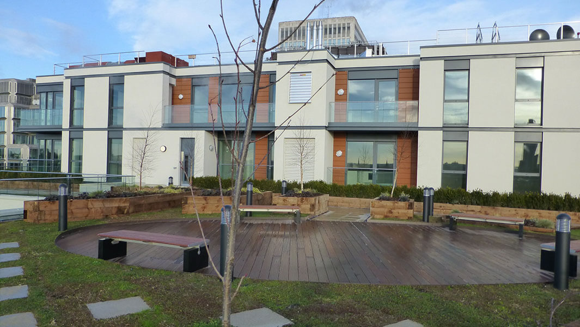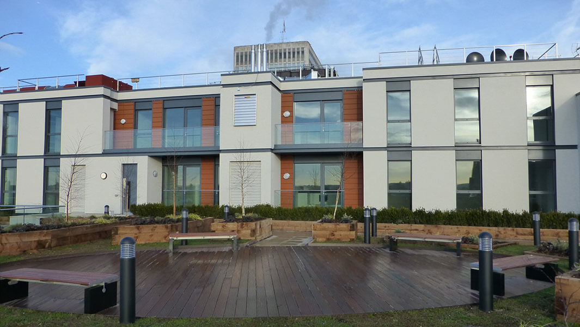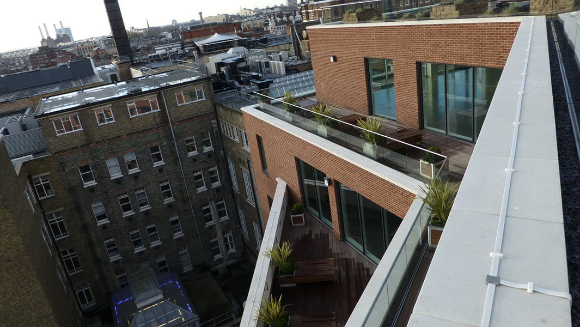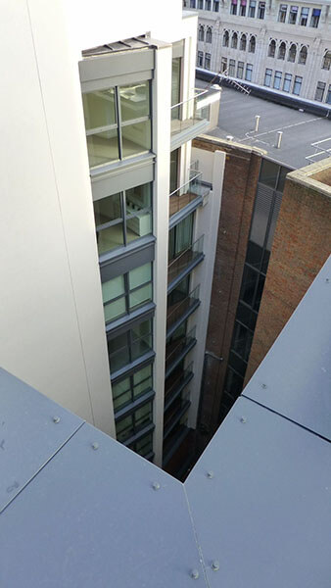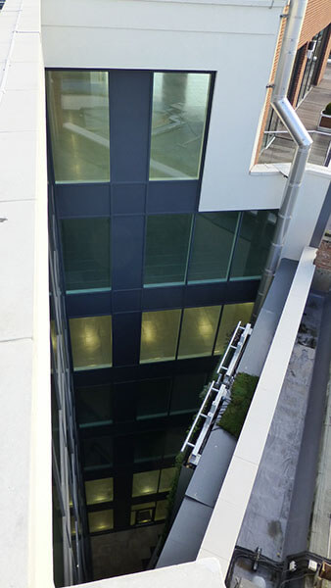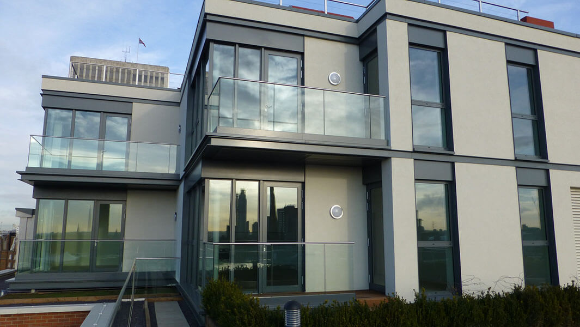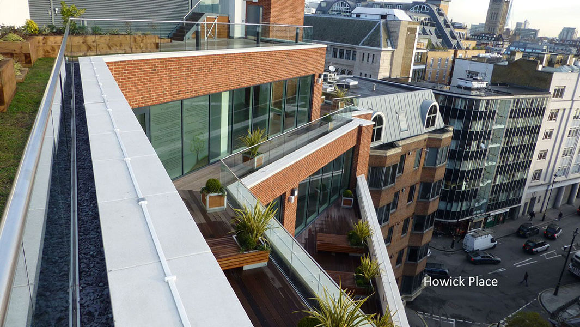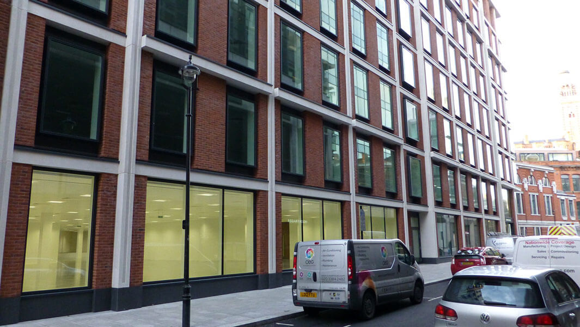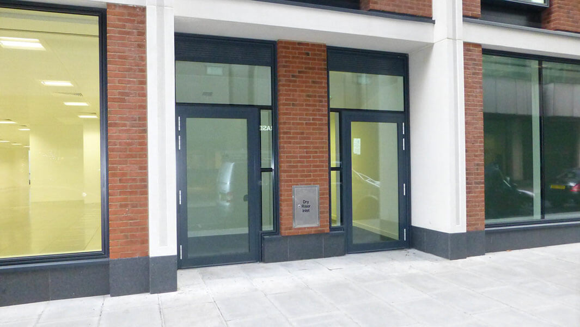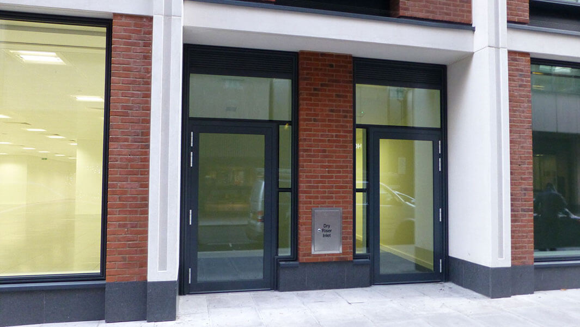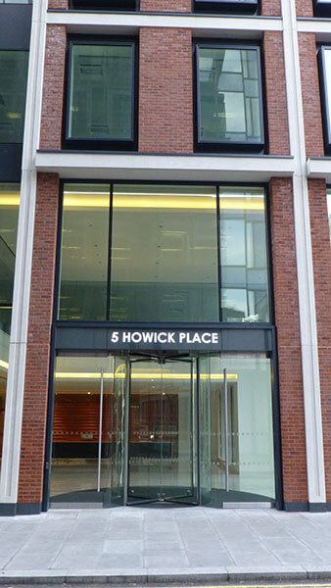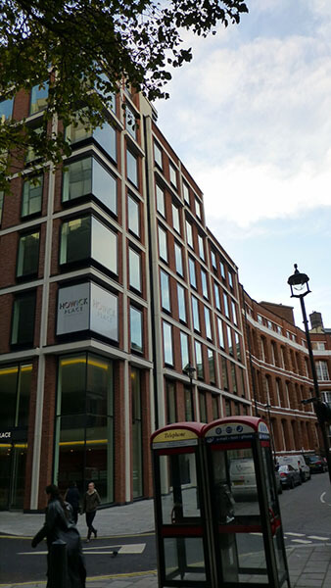Howick Place
Architect
Rolfe Judd
Client
Howick Office Sarl
Location
London, SW1
Year
2014
Kier London appointed specialists EAG to provide the glazing to One Howick Place, a new development in Victoria comprising bespoke windows and curtain walling. Designed by architects Rolfe Judd, the new build £45 million mixed-use scheme is the redevelopment of the old House of Fraser headquarters and will comprise high quality offices, 33 residential apartments, and ground floor retail space. At the forefront of this project are issues of sustainability; this is seen by the fact that the designs utilize both ground water sources and combined cooling, heat and power. The new bespoke window requires five new aluminium profiles to be designed, extruded and tested before fabrication can commence. The completed window units will then be installed into pre-cast concrete cladding panels in Belgium before being transported back to site in London for final craning into position.
Can’t find what you’re looking for?
If you would like more information or you would like to discuss your specific project requirements contact us today.

