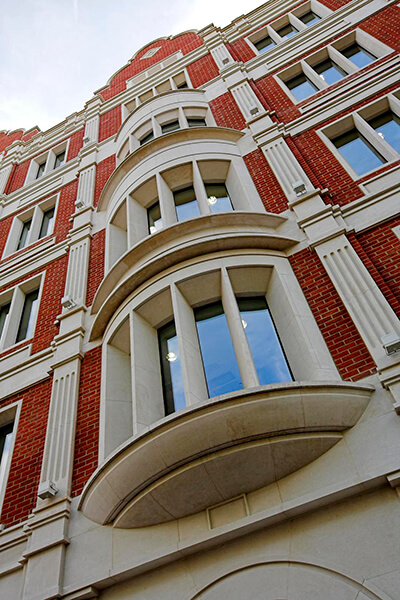311-318 High Holborn
Architect
Sidell Gibson
Client
Ebble Developments
Location
London, WC1
Year
2008
EAG were appointed as specialist glazing and cladding subcontractor by Skanska UK to design, manufacture and install curtain walling, windows and doors from the Schüco International high performance range of aluminium glazing systems integrated in to the traditional stone façade of the building. The property at 311-318 High Holborn is located within the Chancery Lane conservation area, which places special requirements on the implementation and design. The building has a steel frame, with a stone and brick facade, some of which is was retained from the older building. The new property comprises a total of 8,000 square meters, with five floors of the highest class office space, nine residential units and seven shops at street level.
Can’t find what you’re looking for?
If you would like more information or you would like to discuss your specific project requirements contact us today.


















